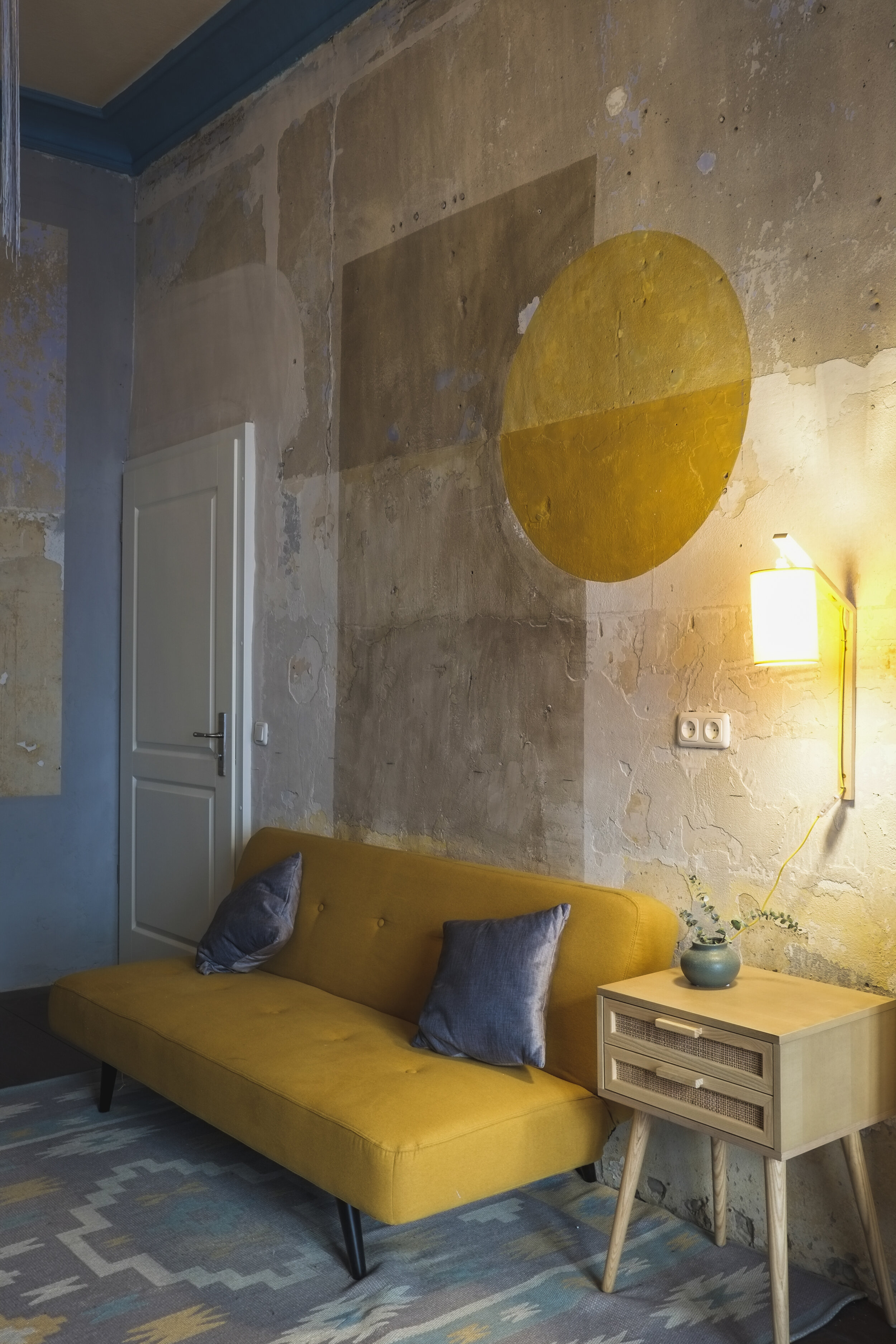OUR DESIGN
INTERIOR DESIGN IN SCHOOLS
Given the fact that school buildings are one of the most important facilities in a community and considering the high occupancy rate of schools, they are undeniably uncomfortable, ugly, cold and therefore aren’t offering an optimal learning environment. As a student you might have been subject to discipline codes with restricted spontaneous behaviour in favour of individual comfort, which is also represented in the way most schools are designed.
DESIGN & LEARNING
Research has indicated that good performance of human beings is amongst other factors very much dependent on visual, acoustic and ergonomic comfort. A building can play a big role for our well-being and is also responsible for the comfort of human beings in emotional and cultural aspects.
Therefore, we at Zeitgeist Zentrum do things differently. We think that comfort and aesthetics play a major role in your learning productivity and creativity, and as such, creating a space to encourage learning, development and participation was very important.
MULTIFUNCTIONALITY
Interior Design plays a major role in our concept. We teamed up with the published design talent Caterina Rancho, whose design brief entailed creating a multi-functional space for studying, sports, crafting, drama and events. We offer four rooms, each room offering several functions within a unique style. A class room can be turned into an event space at any time, another one lets you converse in German with other fellow students in a cozy and charming atmosphere of a Berlin coffee shop or bar. The kitchen serves snacks and beverages during daytime and is used for cooking classes during weekends. Our yoga room can be used during breaks for personal meditation, recreation and relaxation.
WABI-SABI
An answer to everyday life’s relentless pursuit of perfection and urban mass production, we wanted the space to embody the Japanese concept/philosophy of wabi-sabi, which vaguely translates into an ode to authenticity, imperfection and finding beauty in natural flaws - a concept, with which our school ultimately identifies. Hence, our space is aesthetically designed in keeping with the building’s existing architecture with its unique walls and centuries of history underneath. Under its plaster you can still find the remnants of the original wall tiles, raw mouldings and classy stucco.
A great deal of the furniture is made of leftover wood or thrown-away furniture, upcycled into unique and joyful craftworks. Both of the co-founders were actually involved in the final handiwork, having laid the parquet, mounted the lamps and painted the walls themselves.
We are open for booking requests as conference rooms or as a shooting location. Please contact us via email, social media or our contact form.
![Zeitgeist Zentrum - [ˈzʌɪtɡʌɪst]](http://images.squarespace-cdn.com/content/v1/5c680d4b4d8711284e7fe12e/bf72d66d-a5ae-4390-a349-81f7ba2882a3/Untitled+design.png?format=1500w)











