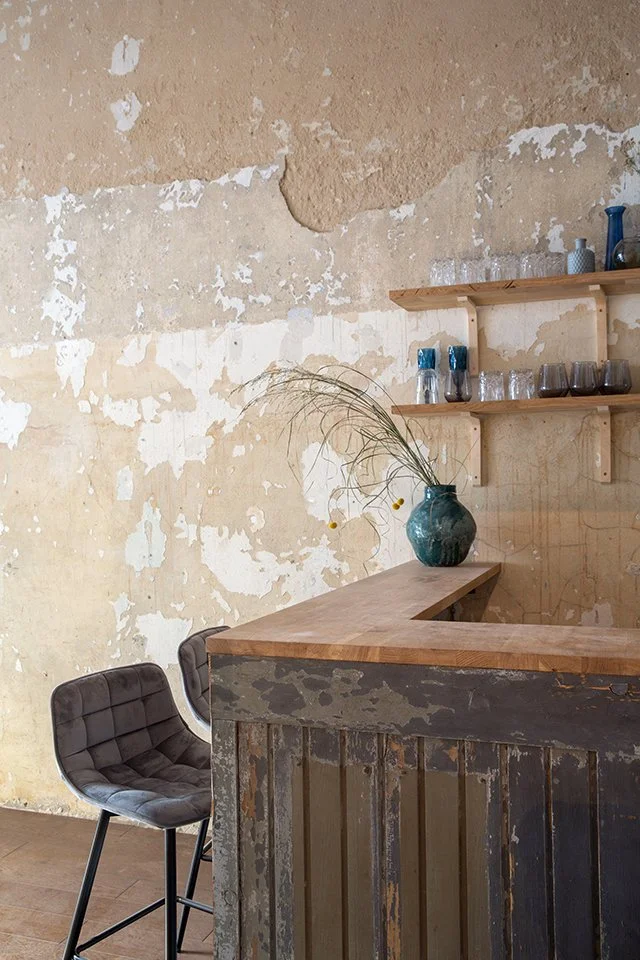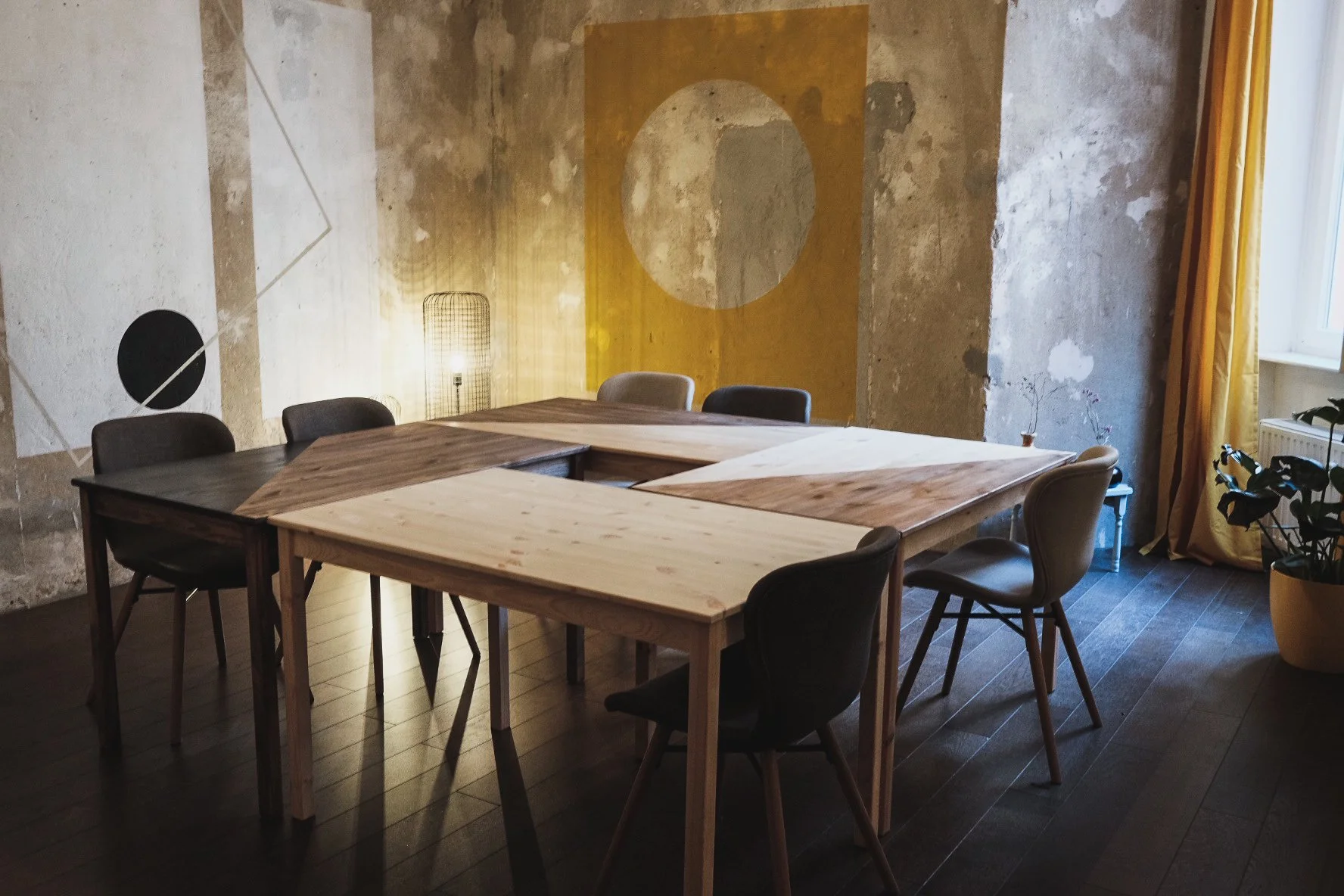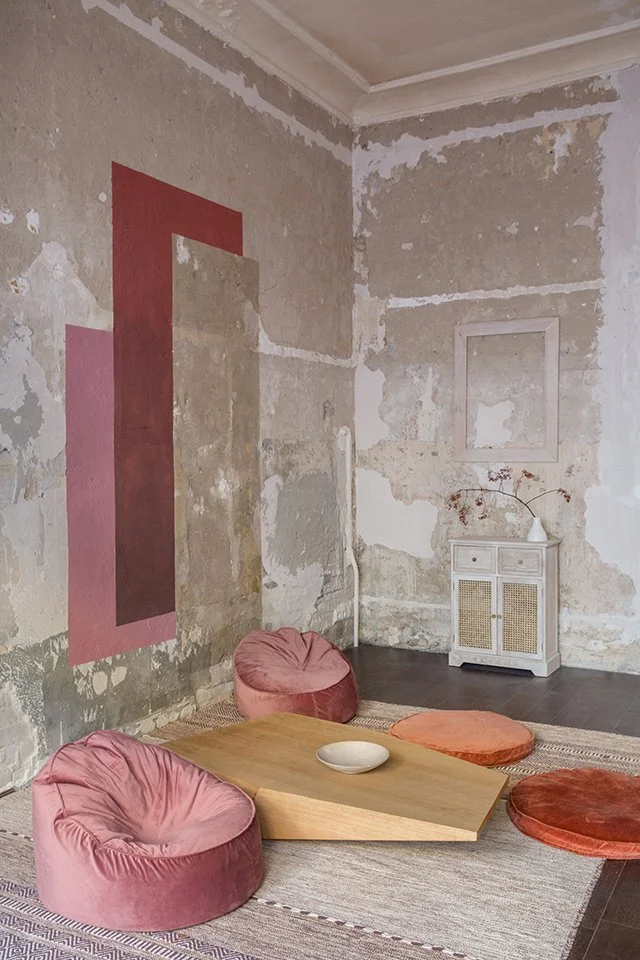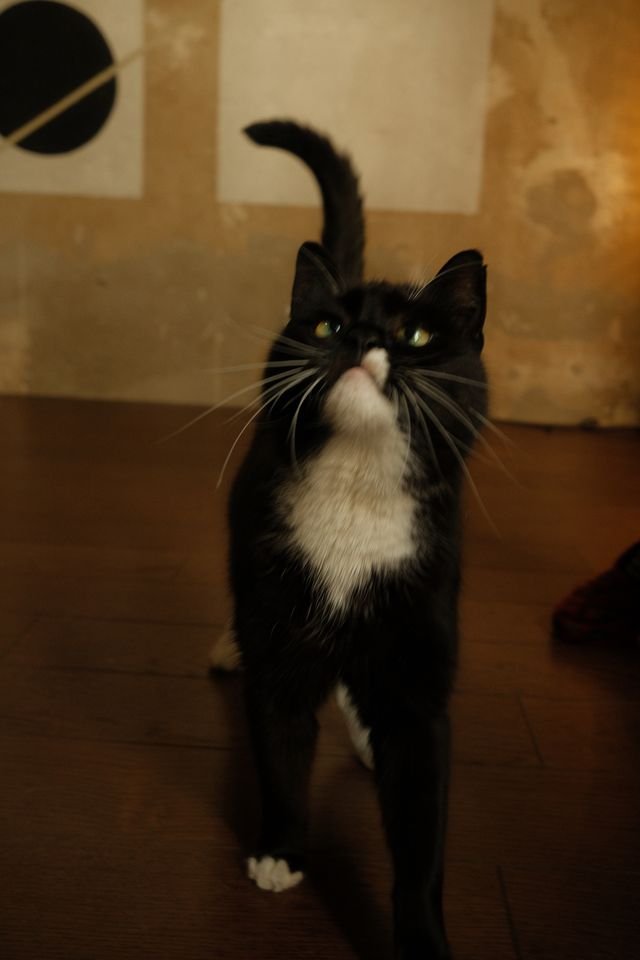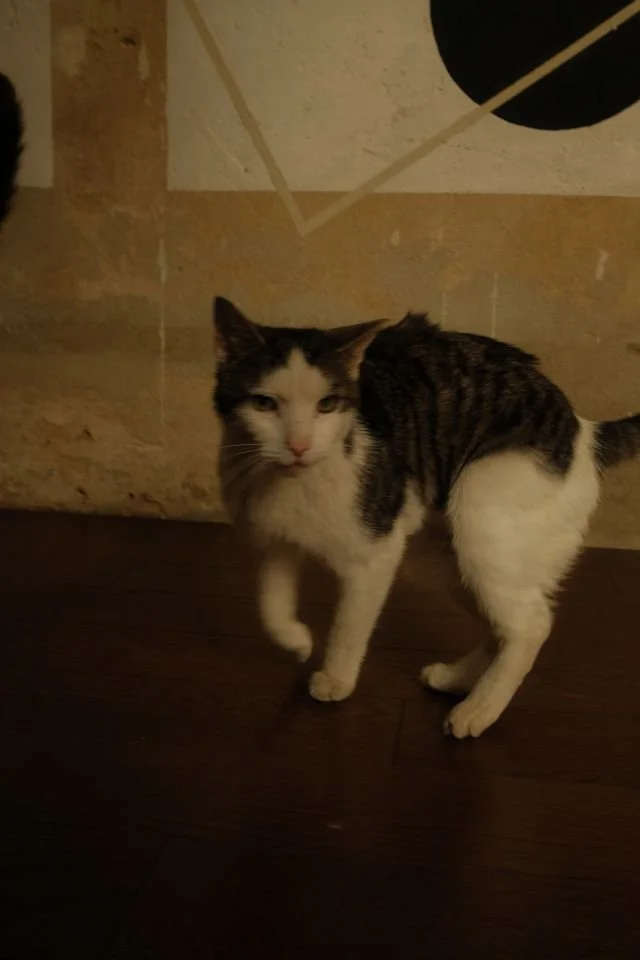OUR ROOMS
Our rooms have been thoughtfully designed to create a calm and focused atmosphere. The stripped walls emphasize their raw nature, showcasing the building's historical essence. Minimal murals elegantly frame and heighten the original textures and patterns.
During summer the walls breathe thanks to their organic form, while the heating system ensures warmth in winter. The space is enhanced with high quality, dark brown natural wooden flooring, adding a touch of warmth and sophistication to the overall aesthetic.
BAR
Well lit with natural light and in soothing blue and yellow tones, this bar room doubles as an entrance. This interchangeable set up can be used as a reception area for events, a relaxed co-working space, or a chill-out area where beverages can be served.
Approximately 22-23 sqm, offering comfortable seating for 8-10 people comfortably and accommodating more when in a standing setting.
Includes:
Direct access to the street
Two couches
Two high bar chairs
Single couch
Renovated bar area
Standing lamps
Whiteboard and additional seating possibilities can be arranged
ZEN ROOM
Our Zen room, with a view of the inner courtyard hidden from the main street, features a soft yellow color scheme and mirrored wall, initially designed as a dance/movement space. This versatile area can be transformed to suit various purposes, serving as an ideal location for meditation, mindfulness, yoga, or movement workshops. Alternatively, it can be arranged as a formal classroom or meeting room. This space has also hosted performances, exhibitions, and photo or video shoots.
Approximately 18 sqm, it accommodates seating for 12 people or more (by arrangement).
Includes:
Four tables
Twelve chairs
Whiteboard
Three floor lamps
Additional seating can be arranged or this space can also be completely emptied out
CLASS ROOM
Our Class Room, adorned with plenty of plants, boasts a calming pink color theme and abundant natural light through street-facing windows. This room features its own entrance and a mounted whiteboard. Originally designed as a classroom, we prioritized creating a workspace that cultivates a relaxed learning atmosphere. Like our other rooms, this space is versatile and has been transformed to host exhibitions, pop-up markets, concerts, workshops and more.
Approximately 25 sqm, it comfortably seats 20 people and even more with standing room.
Includes:
Five tables
Thirteen chairs
Large coffee table
Two large pink poufs
Two floor cushions
Mounted Whiteboard
Lots of plants
Additional seating can be arranged and the room can be emptied out (please note the whiteboard cannot be removed from the wall)
SHARED SPACES
The newly renovated kitchen and bathroom feature modern amenities and are communal areas (unless renting the entire space). The kitchen is equipped with a dishwasher, fridge with freezer, kettle, electric stove top, oven and necessary cooking tools. A lengthy bar affixed to the wall adds additional counter space along with bar stools. The Mediterranean-style bathroom provides two new toilets.
Additional amenities:
High speed internet
Office supplies and a printer
Yoga and boxing equipment
Daily surface cleaning
Vietnamese Coffee & Chinese Tea (donation based)
Most importantly two Cat mascots as regular visitors
Please Note: We maintain a shoes-off policy but can provide comfortable house shoes.
Additional services upon request for extra charge
Desks are 120 x 75 cm
![Zeitgeist Zentrum - [ˈzʌɪtɡʌɪst]](http://images.squarespace-cdn.com/content/v1/5c680d4b4d8711284e7fe12e/bf72d66d-a5ae-4390-a349-81f7ba2882a3/Untitled+design.png?format=1500w)


